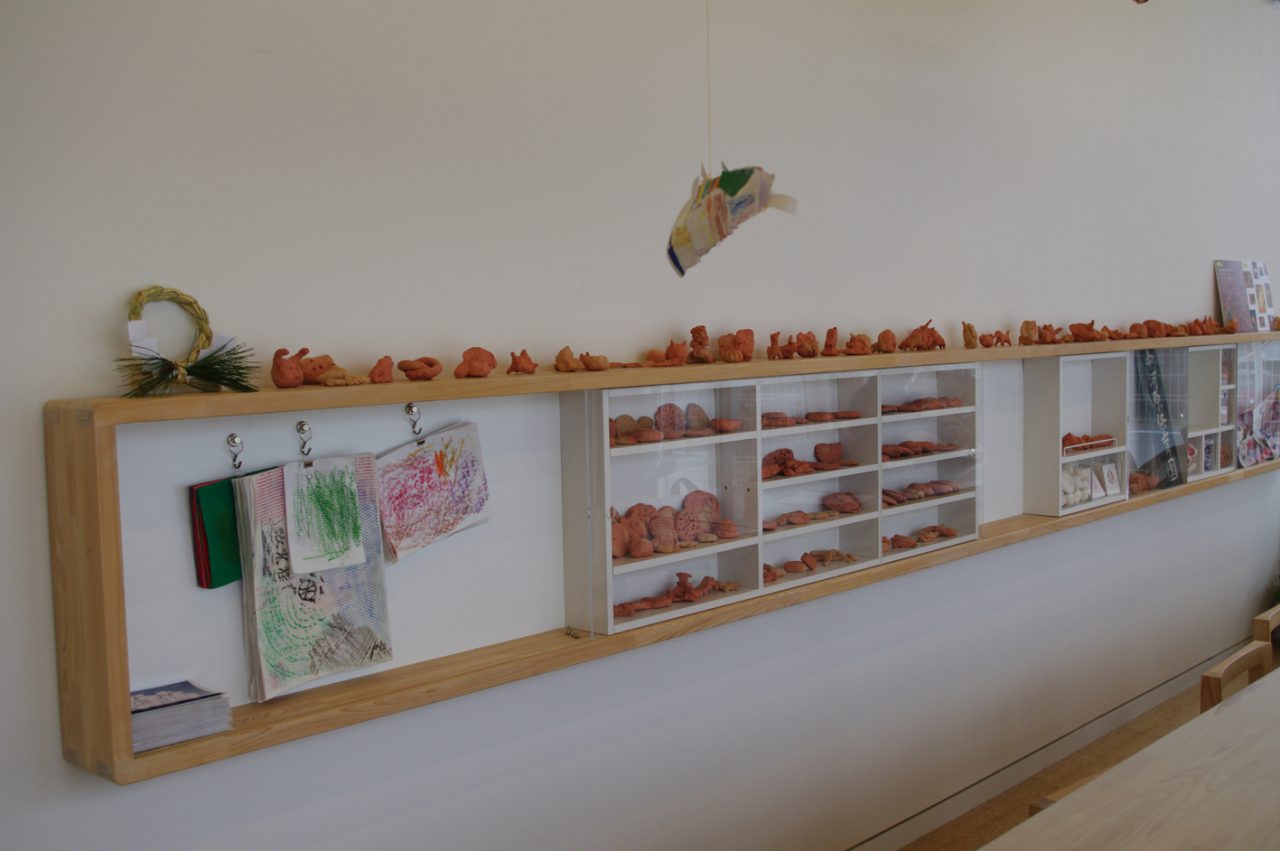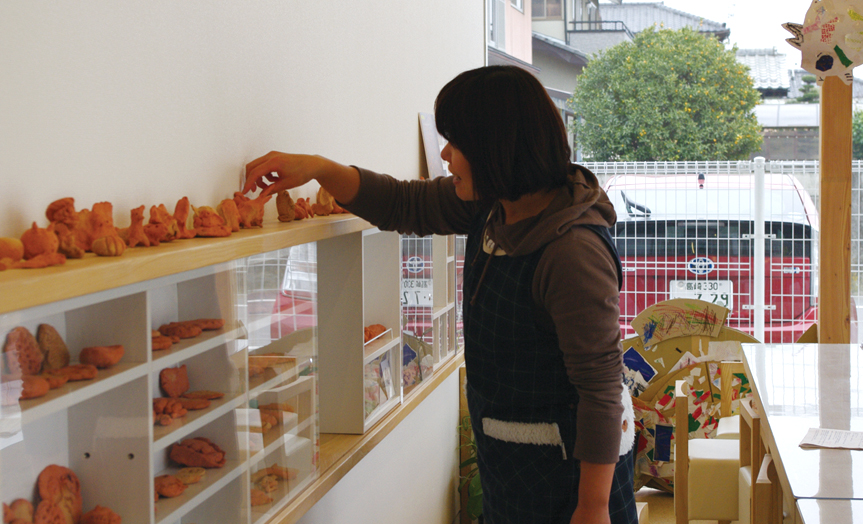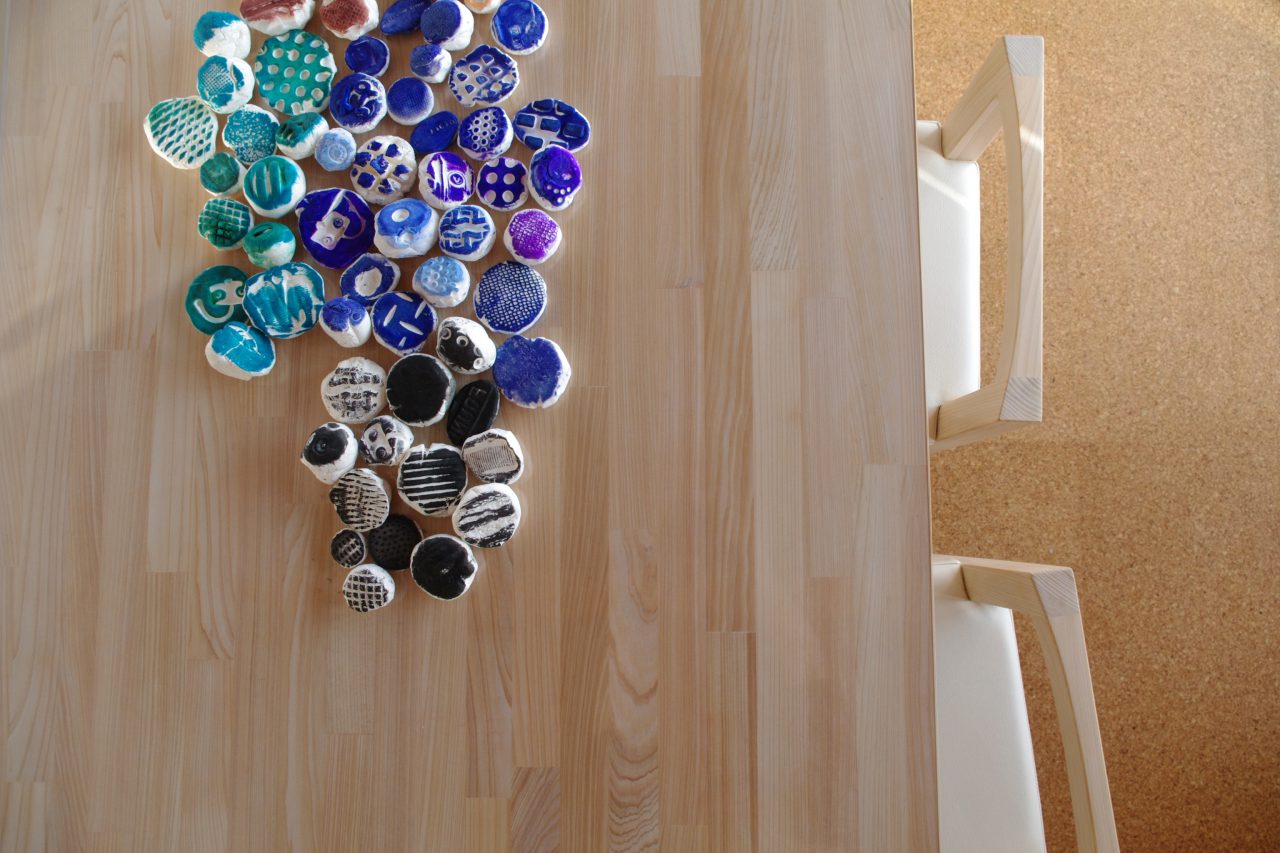旧園舎の建物の記憶を新園舎につないでいくワークショップを提案・実施。旧園舎での最後の2ヶ月と新園舎での最初の2ヶ月を使って、旧園舎の記憶をみんなで集め、その記憶を使って新園舎でアートワークを作る3つ 1)どんぐり 2)フロッタージュ・おさかなモビール 3)触覚スタンプ のワークショップを行った。ワークショップの素材や成果物のための長さ6mの展示ケースや、3)の成果物による新園舎のサイン計画など、家具・グラフィックデザインと連動させ建築に残していく仕組みを作った。
For Nakagawara Nursery school architecture, we proposed workshop series to bring architectural memories of the old building to the new. Last 2 months in the old and first 2 months in the new, we collected architectural memories in the old building and made art in the new building with pupils.6m long exhibition case was designed for living room and graphic design was designed based on materials pupils collected. This way, we integrate workshop into architecture.





