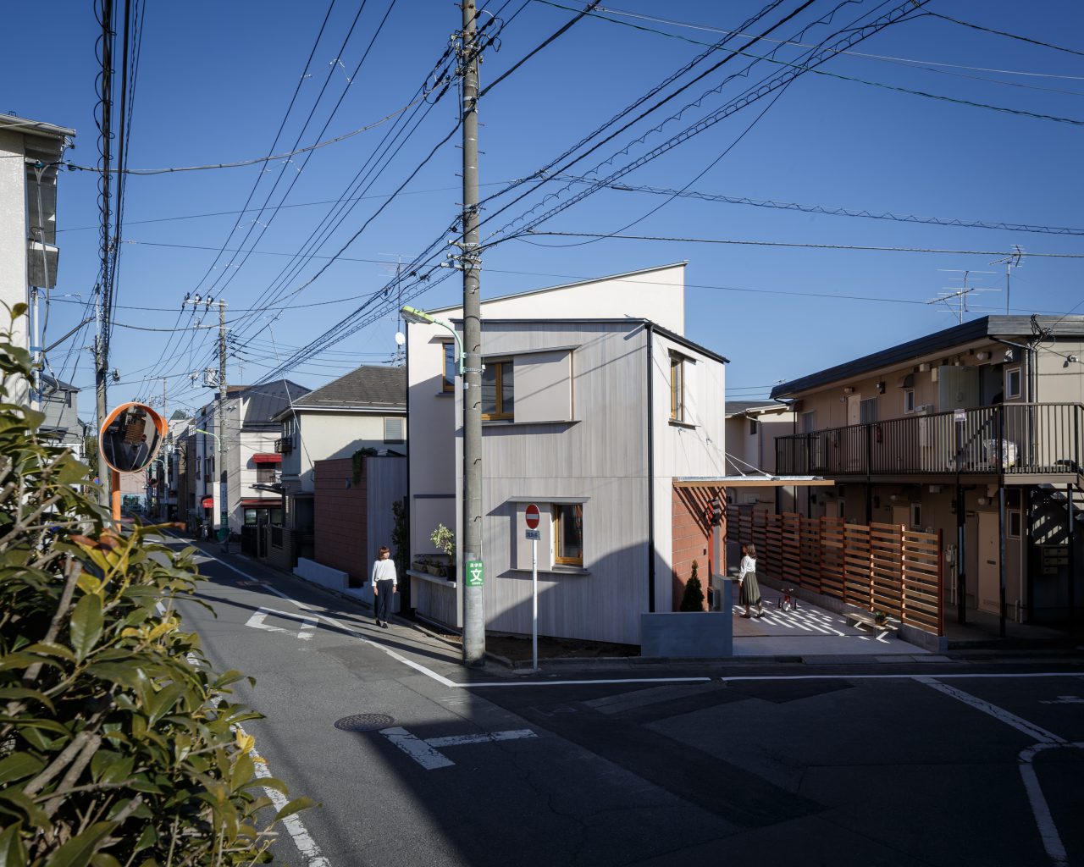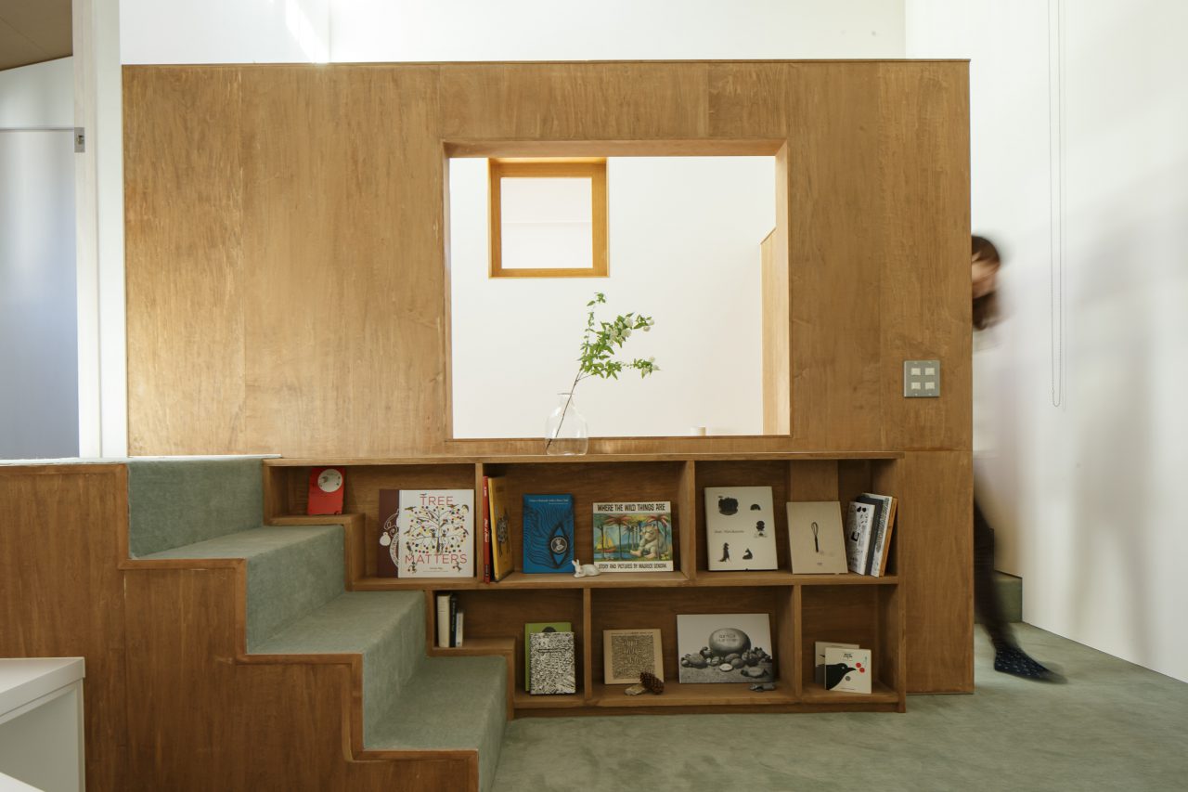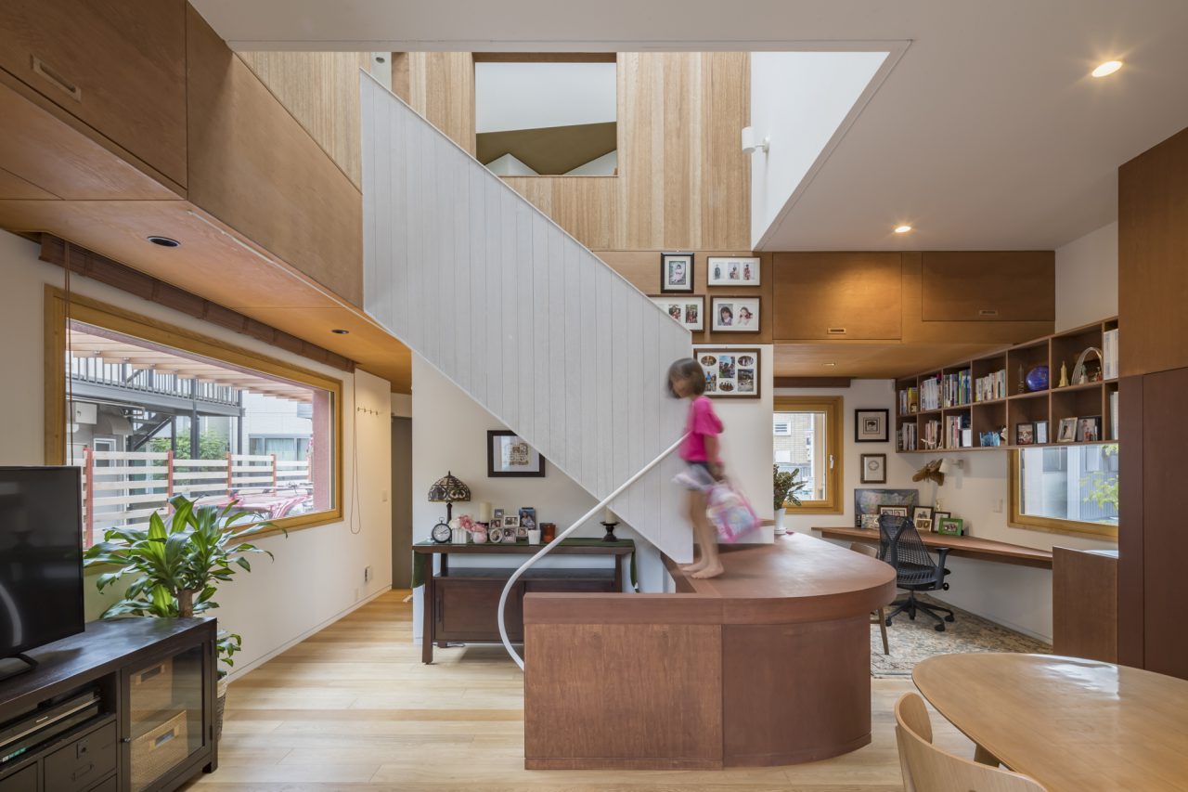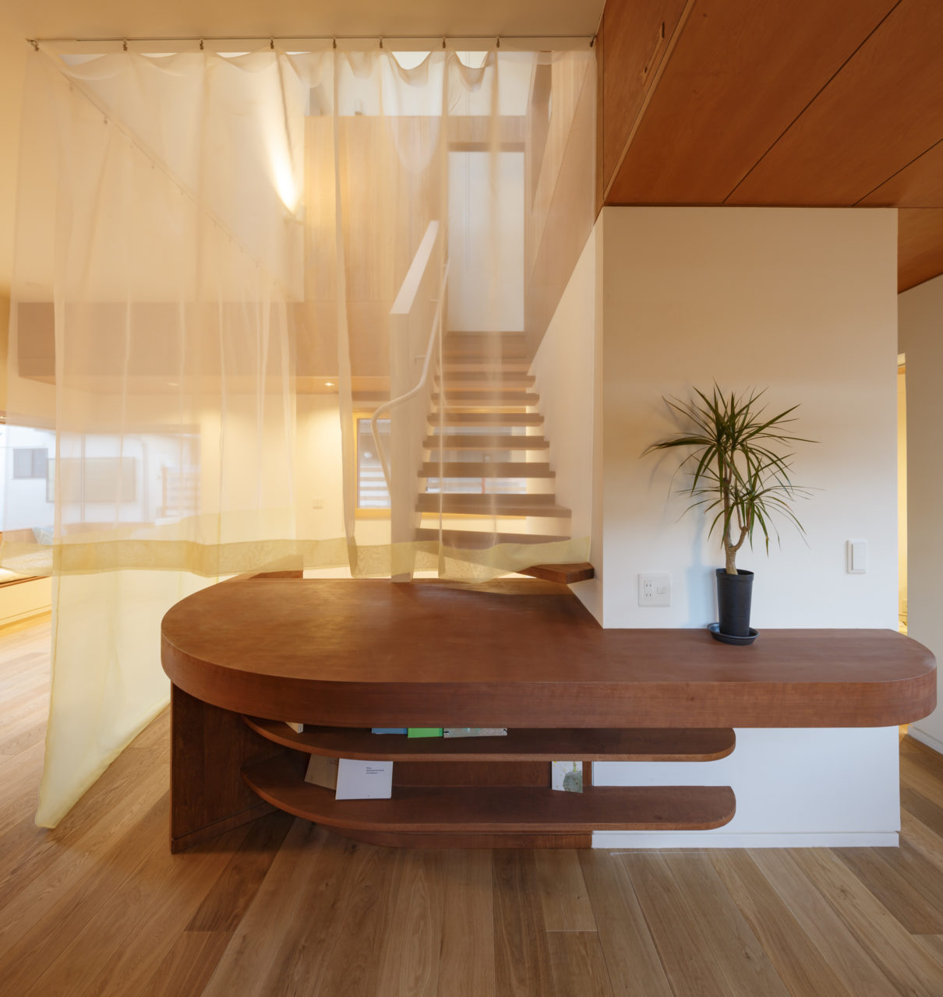東京に建つ若い家族のための住宅。敷地境界線を一部共有し、隣に実家がある。最初に建主家族全員に「家の好きな場所」を描いてもらった。すると、縁側からの風景、共有の本棚、カーペットの敷きつめた階段などが描かれ、今までに住んだ家々が重なって彼らの家の記憶がつくられていることを感じた。そこで「ひとつの大きな空間」という本住宅への要望とバランスを取るように、日々の生活行為の楽しさを歴代の家から引き継いだ小空間をジャイアントファーニチャーで構成した。
Design a house for young family in Tokyo. The house shares a border with the house of their parents. At the begging of design, we asked all family members to draw their ‘ favorite space in their houses’. A view to the garden from engawa, a hallway, shared bookshelf of family, stair case covered with the carpet… we discovered their house image has constructed with layers of series of houses they had lived in their life. Working with the concept ‘Big one space’ which is the main order from the client, we designed spaces inherited from their older houses with giant furniture.





