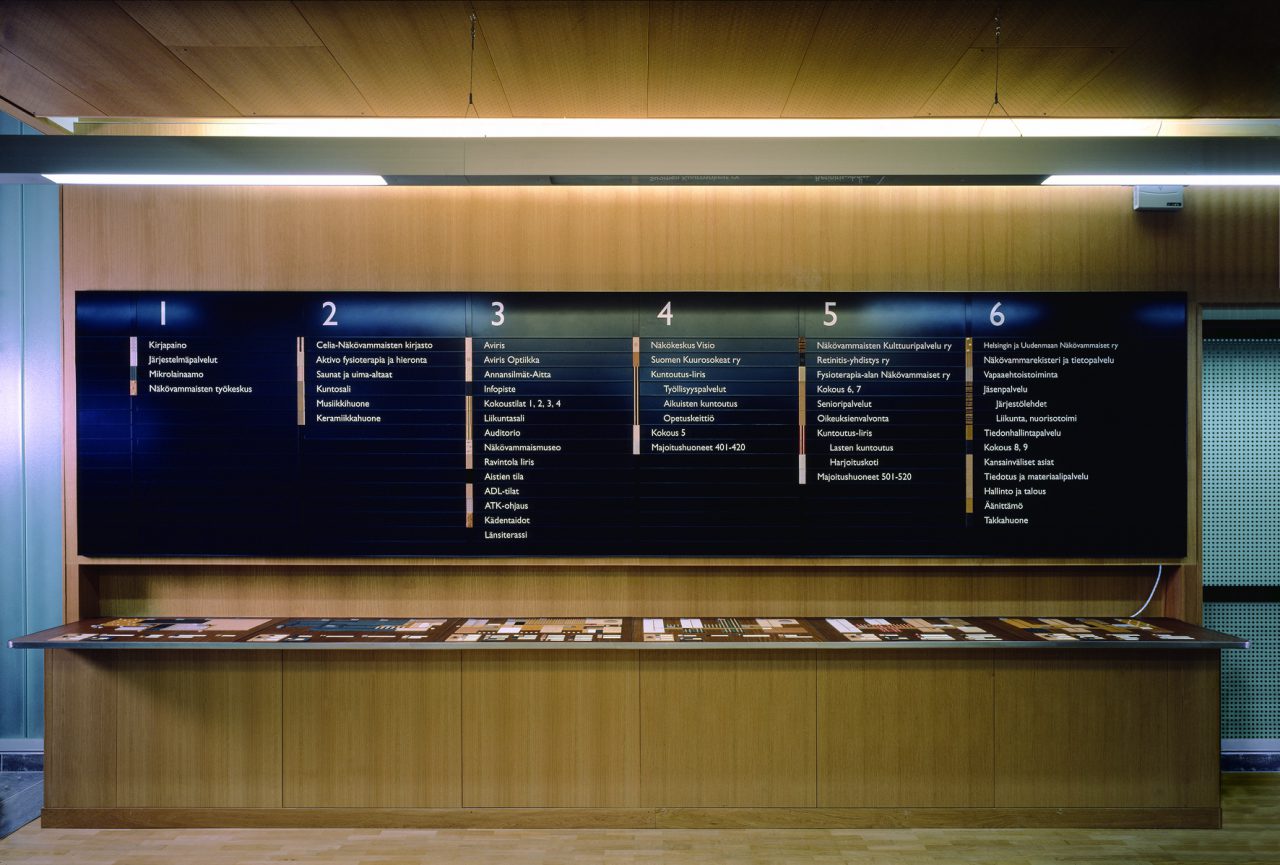2004年春に開館したフィンランド視覚障害者協会複合施設(IIRIS)のエントランスホールに設置された建物案内触図。目の見えない人と見える人が一緒に地図を読めるように視覚と触覚が同等に情報を持つようにデザインした。視覚障害者が初めての場所に行く時必ず誰かと一緒に行く、というシンプルな前提を発見したことがプロジェクトのスタートとなった。
Tactile map for IIRIS, multi complex building for Finnish Federation of Visually Impaired.It is designed for the visually impaired and the sighted to read together by giving visual and tactile the same amount of information. The visually impaired visit the place with someone always for the first time, the simple fact was the begging of this project.



